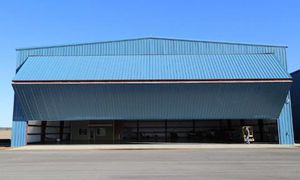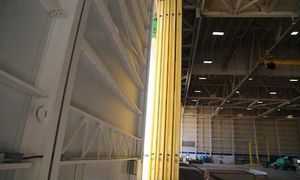
- Runways, Taxiways - Ground Support
- Tarmac and Infrastructure
- Sectional hangar door
- Well Bilt Industries USA, LLC

- Products
- Catalogs
- News & Trends
- Exhibitions
Sectional hangar door
Add to favorites
Compare this product
Characteristics
- Type
- sectional
Description
Door System:
Hydraulic Door Systems
Door Structure
All door design drawings will be in AutoCAD format. All drawings will be subject to customer review and approval prior to production of the door system. All systems will come with a pre-hung frame which will transmit 100% of the dead weight and operational load to the structure and foundation. Door frame shall be fabricated with ASTM A500 Grade B welded square and rectangular steel tubing 11 Gauge to 3/8” wall thickness with minimum yield strength of 46,000 psi. All exterior corners are mitered at 45 degrees. All interior and exterior joints are welded on all sides for strength and to prevent water or moisture from entering the frame. Miscellaneous structural members shall conform to ASTM A500 and ASTM A-36 with minimum yield strength of 36,000 psi. Exterior and interior to be left flush for customer provided sheeting. The pre-hung frame will come with mounting locations for the hydraulic power unit, hydraulic cylinders, and hydraulic lines.
Other Well Bilt Industries USA, LLC products
Door Systems
*Prices are pre-tax. They exclude delivery charges and customs duties and do not include additional charges for installation or activation options. Prices are indicative only and may vary by country, with changes to the cost of raw materials and exchange rates.


