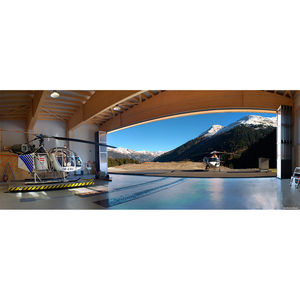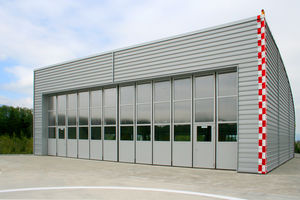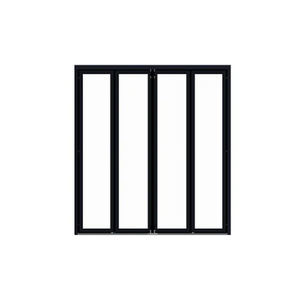
- Runways, Taxiways - Ground Support
- Tarmac and Infrastructure
- Sliding hangar door
- Schneider Torsysteme

- Products
- Catalogs
- News & Trends
- Exhibitions
Sliding hangar door AL602S foldingfor aircraftautomatic
Add to favorites
Compare this product
Characteristics
- Type
- sliding, folding
- Applications
- for aircraft
- Other characteristics
- automatic
- Width
Min.: 2,200 mm
(87 in)Max.: 13,000 mm
(512 in)- Height
5,600 mm
(220 in)
Description
Aluminium sliding door with frame-rung design. Installation depth 60 mm. Wall thickness min. 2 mm. Frame profiles are double-screwed to form a sliding door element. Press-fitted aluminium part as static connecting elements. Infills made of aluminium panels or ISO glass.
Suspension of the door elements by horizontally guided carriages and plastic-coated rollers. Rollers and wings with dust-proof, maintenance-free ball bearings. Guide pin with 20 mm axles. Concealed espagnolette lock. Walk-through door can be built in without loss of stability.
Easy replacement of the complete door components without damage possible!
GLAZING
ISO tempered glass up to 2 m² continuously per door element. Complete door glazing possible. Glazing finished in dry glazing with sealing rubber on both sides.
PANELS
1mm aluminium sheets glued with 30 mm hard foam polystyrene. Fixed with clamped aluminium retaining strips. Easy replacement of the filling elements possible.
SURFACE FINISHES
- powder-coated in façade quality, RAL of choice - A6/C0 anodized
OPERATION
- manually operated
- power-operated with sliding door operator
Catalogs
Ausschreibungstext AL602S
4 Pages
*Prices are pre-tax. They exclude delivery charges and customs duties and do not include additional charges for installation or activation options. Prices are indicative only and may vary by country, with changes to the cost of raw materials and exchange rates.






