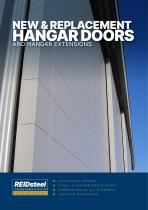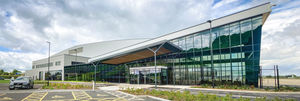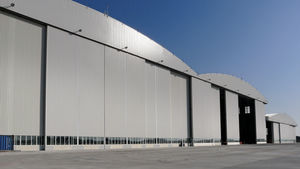
- Runways, Taxiways - Ground Support
- Tarmac and Infrastructure
- Aircraft hangar
- JOHN REID & SONS (STRUCSTEEL) LTD
Aircraft hangar MRO openfor airport
Add to favorites
Compare this product
fo_shop_gate_exact_title
Characteristics
- Applications
- for aircraft
- Other characteristics
- open
- Domain
- for airport
- Surface area
13,000 m²
(139,931 ft²)- Height
10 m
(32'09" )
Description
Originally built for Rizon Jet as an FBO and maintenance facility, this project was completed in 2009 and features extensive office facilities with the sloped curtain walling creating a striking visual feature at one end of the building. The walls and hangar doors are clad in Eurobond microrib profile composite panels with rockwool cores and feature integrated windows which were manufactured by our glazing division in order to match the portal of our curtain walling which architecturally frame our doors.
The hangar door consists of six 15m wide by 9.6m high electrically powered doors, which are operated independently. This configuration permits the doors to create a clear opening of up to 59m to the left, right or centre. The clear height of 9.6m will permit the entry of aircraft up to Global Express and BAe 146 size.
Due to the width of the individual door slabs we have been able to design personnel doors which have no threshold and can therefore be used as true escape doors in the event of a fire – something rather unique in hangar doors.
The clear span hangar area is served by two 2T multi span overhead cranes which run the whole 89m length. There are six hangar doors which can be operated individually or in unison.
REIDsteel also supplied and fitted the departures and arrivals doors as well as the FBO entrance.
Catalogs
Other JOHN REID & SONS (STRUCSTEEL) LTD products
Large Aircraft Hangars
Related Searches
*Prices are pre-tax. They exclude delivery charges and customs duties and do not include additional charges for installation or activation options. Prices are indicative only and may vary by country, with changes to the cost of raw materials and exchange rates.






