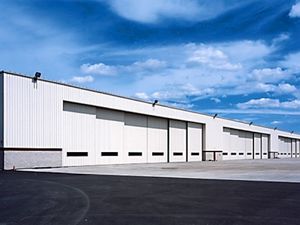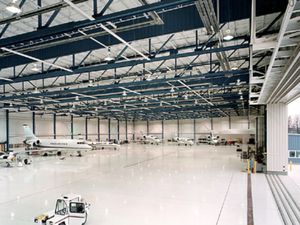
Aircraft hangar P3 Orionopenfor airport
Add to favorites
Compare this product
Characteristics
- Applications
- for aircraft
- Other characteristics
- open
- Domain
- for airport
- Surface area
168,000 ft²
- Height
46'00"
(14 m)
Description
The P3 Orion Maintenance Facility is comprised of two separate three-bay work bays, each featuring a 136' x 380'-column-free area. Each hangar has an eight-panel vertical lift Megadoor with removable mullions, for a 372'-3"-clear opening, 46'-4" high. Interior clearance for the hangars is 69'-3", providing vertical clearance for fall protection systems and underhung cranes.
The 106,000-square-feet hangar has 62,000 square feet of shops and offices, and over 20,000 square feet of elevated mezzanines. Framing is designed for Maine’s 60 PSF ground snow loading, 100 mph wind load, and Seismic Design Category D Design is per both ASCE-7 and military specification TI-809-04. Deflection of the 30'-deep header box truss is limited to just 9" under snow loading, to meet the door manufacturer’s requirements. Design calculations and drawings are in metric, per customer requirements.
Exterior wall panels are a flat metal panel system supplied with sidelap sealant to achieve the air and water infiltration requirements specified. The exterior walls have 6" of faced fiberglass insulation. The total wall system has a calculated R-value of 22.4. The roof system is a conventional deck and insulation over open web bar joists.
Catalogs
No catalogs are available for this product.
See all of Heavy Structures‘s catalogsRelated Searches
*Prices are pre-tax. They exclude delivery charges and customs duties and do not include additional charges for installation or activation options. Prices are indicative only and may vary by country, with changes to the cost of raw materials and exchange rates.














