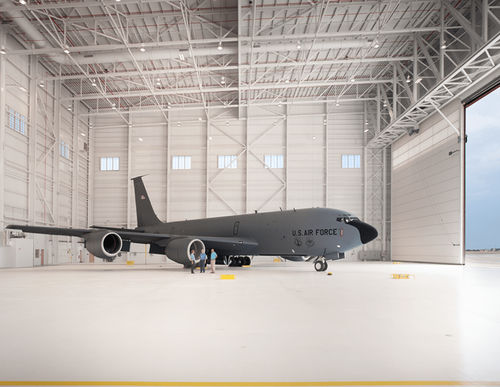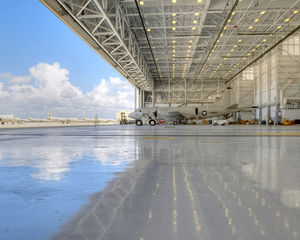
Aircraft hangar 2283 Multi-Baytemporaryopenfor airport
Add to favorites
Compare this product
Characteristics
- Applications
- for aircraft
- Other characteristics
- temporary, open
- Domain
- for airport
- Surface area
168,414 ft²
- Height
Min.: 49'00"
(15 m)Max.: 65'00"
(20 m)
Description
Butler Heavy Structures designed and supplied the structural steel and cladding systems for this massive multi-bay hangar for the newly formed Air Force Sustainment Center (AFSC) at Tinker Air Force Base. The multi-bay hangar is a two-bay hangar totaling 444' wide x 196' deep with two 44' deep nose docks and a door opening of 428'.
The structure supports a five-part Megadoor® vertical lift fabric door that has a clear height of 65' for aircraft tail sections and 49' clear to the mullions over the wings. The multi-bay hangar is configured to house up to two KC-46A tankers and one more in the single bay hangar. The single-bay hangar is 239' wide by approximately 230' deep with a 218' wide by 65' high tail opening for another Megadoor® on the end wall of the building.
The two hangars are divided by a 4" ThermalSafe® fire-resistant insulated panel wall. There is also a two-story office structure within the hangar space that adds approximately 6,850 additional sq. ft. of second-floor space. The roof is clad with a standing seam metal roof with 3" of insulation at ½:12 slope and is designed for FM 1-90 criteria. The walls are clad with a 2" CF-42 insulated sandwich panel in two custom colors. The facility achieved LEED® Silver certification.
Catalogs
No catalogs are available for this product.
See all of Heavy Structures‘s catalogsRelated Searches
*Prices are pre-tax. They exclude delivery charges and customs duties and do not include additional charges for installation or activation options. Prices are indicative only and may vary by country, with changes to the cost of raw materials and exchange rates.






