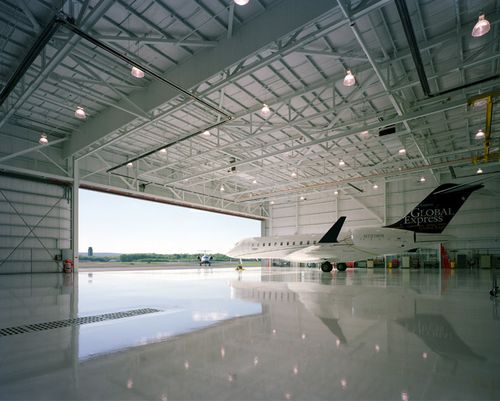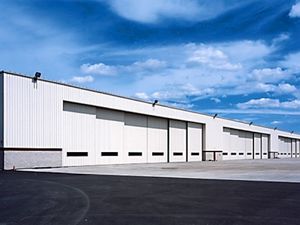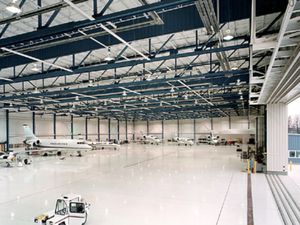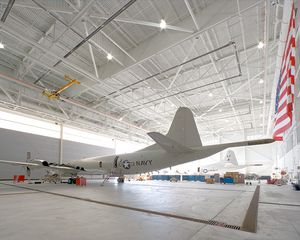
Aircraft hangar Bombardieropenfor airport
Add to favorites
Compare this product
Characteristics
- Applications
- for aircraft
- Other characteristics
- open
- Domain
- for airport
- Surface area
74,000 ft²
Description
The structural steel and cladding systems for this 74,000-square-foot expansion to Bombardier’s business aircraft service and maintenance center was designed and supplied by Butler Heavy Structures. A series of jack trusses ranging in-depth from 11'-6" to 15'-0" span widths up to 242' to provide a virtually column-free interior space.
Flat-bottom in-fill trusses and mill section columns complete the primary structural package. A series of 30'-tall sliding hangar doors expand the width of the building on the front and back walls. The bypass door systems accommodate a variety of “open” conditions up to 120' clear. The exterior is clad with a standing seam metal roof system and metal wall panel system. A 10'-deep fascia system creates a parapet around the building perimeter.
Catalogs
No catalogs are available for this product.
See all of Heavy Structures‘s catalogsRelated Searches
*Prices are pre-tax. They exclude delivery charges and customs duties and do not include additional charges for installation or activation options. Prices are indicative only and may vary by country, with changes to the cost of raw materials and exchange rates.














