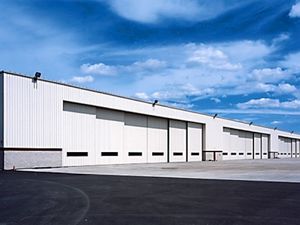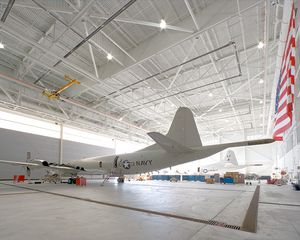
Aircraft hangar NetJets openfor airport
Add to favorites
Compare this product
Characteristics
- Applications
- for aircraft
- Other characteristics
- open
- Domain
- for airport
- Surface area
124,000 ft²
Description
The centerpiece of this 124,000-square-foot business jet maintenance base is a 190'-wide clearspan hangar. The front-to-back single slope provides for over 80,000 square feet of column-free interior space. Aircraft access the building through two 100'-wide hangar doors on the high sidewall.
The complex also provides 27,000 square feet of office space in a two-story structure at the rear of the building, along with an 80'x190'-single-story shops area. Butler Heavy Structures designed and supplied the structural framing system, which consists of W14 mill-section columns and shop-fabricated roof trusses that taper in depth from 9'6" at the low side of the building to 11'6" at the high side. The roof trusses bear on 17'-deep jack trusses that span each of the 100'-hangar door openings.
The office and shop structures were framed with mill section columns and beams. All of the buildings utilized cold-formed, Z-section roof and wall secondary components and a standing seam metal roof system and metal fluted wall system.
Catalogs
No catalogs are available for this product.
See all of Heavy Structures‘s catalogsRelated Searches
*Prices are pre-tax. They exclude delivery charges and customs duties and do not include additional charges for installation or activation options. Prices are indicative only and may vary by country, with changes to the cost of raw materials and exchange rates.














