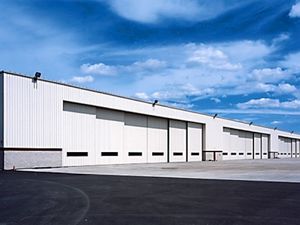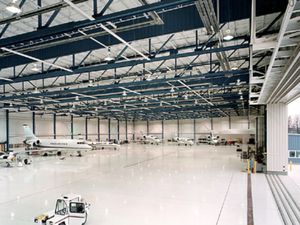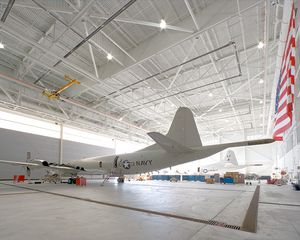
Aircraft hangar Atlantic Coasttemporaryopenfor airport
Add to favorites
Compare this product
Characteristics
- Applications
- for aircraft
- Other characteristics
- temporary, open
- Domain
- for airport
- Surface area
89,000 ft²
- Height
28'00"
(9 m)
Description
The primary framing system for the Atlantic Coast hangar is different than the typical hangar building in that the primary frames span from the front to the back of the building. The truss roof beams bear on columns in the rear of the hangar and are supported by a supertruss which spans over the hangar door in the front of the building.
The 400'-wide building accommodates a hangar door opening of 360' with a support column in the center. The hangar door consists of six (6) 60'-wide x 28'-tall motor-operated, bi-parting door leaves. The single-story office, shop, and dock space all slope away from the hangar with perimeter parapets. Products used include a standing seam metal roof and custom colored (Dulles Gray) fluted metal wall panels.
Catalogs
Atlantic Coast Airlines
1 Pages
Related Searches
*Prices are pre-tax. They exclude delivery charges and customs duties and do not include additional charges for installation or activation options. Prices are indicative only and may vary by country, with changes to the cost of raw materials and exchange rates.















