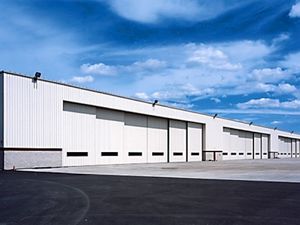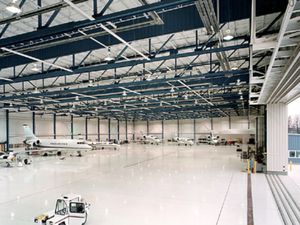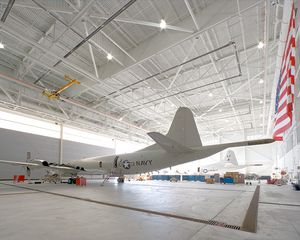
Aircraft hangar US Airways openfor airport
Add to favorites
Compare this product
Characteristics
- Applications
- for aircraft
- Other characteristics
- open
- Domain
- for airport
- Surface area
125,368 ft²
- Height
16'00"
(5 m)
Description
This unique hangar was built to service the Airbus A330-300 aircraft. Working closely with the architect, Butler Heavy Structures developed a structural solution and cladding system that met the strict architectural requirements of the project and the compressed construction schedule.
Flat-bottom trusses vary in depth from 13'-6" above the hangar doors to 31'-10" at the back of the building to accommodate the single-slope roof profile. Spanning the 303'-width of the building, the trusses are also designed to support two 5-ton and one 10-ton underhung cranes.
The exterior cladding package consists of custom-color, 2" thick foam panels above a 16' high split-face masonry abuse wall with a ribbon of translucent panels near the roofline. A standing seam metal roof system was used on the hangar and the material storage unit.
Catalogs
No catalogs are available for this product.
See all of Heavy Structures‘s catalogsRelated Searches
*Prices are pre-tax. They exclude delivery charges and customs duties and do not include additional charges for installation or activation options. Prices are indicative only and may vary by country, with changes to the cost of raw materials and exchange rates.














