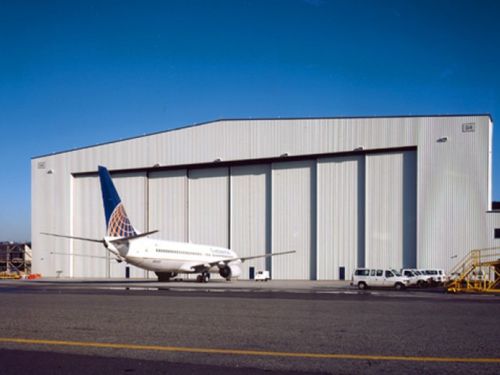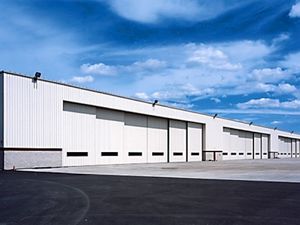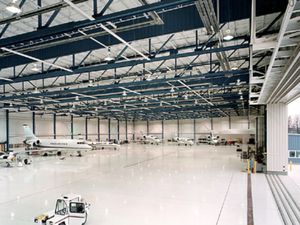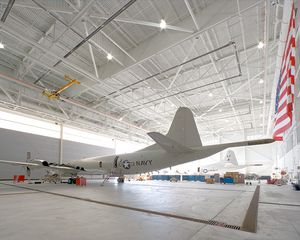
Aircraft hangar 54 openfor airport
Add to favorites
Compare this product
Characteristics
- Applications
- for aircraft
- Other characteristics
- open
- Domain
- for airport
- Surface area
91,461 ft²
- Height
70'00"
(21 m)
Description
This 91,461-square-foot facility is the second hangar that Butler Heavy Structures has provided for Continental Airlines at its Newark hub. Situated next to Hangar #56 built a few years prior, the structural framing system incorporated straight mill shape columns and 18'-deep roof trusses, and an overhead crane. Economies were realized by utilizing standard Z-shape, cold form members for the roof purlins, and wall girts. The building provides an interior clear span of 229' and has been designed to accommodate a Boeing 777. The 220' x 70'-hangar door was supplied as part of Butler Heavy Structures' scope of work. A standing seam metal roof was supplied and increased the number of roof purlins in high uplift areas. Other products supplied include metal wall panels, exclusive fall protection and insulation support system, all roof and wall insulation, and all of the structural steel framing for the adjacent shop and office building.
Catalogs
No catalogs are available for this product.
See all of Heavy Structures‘s catalogsRelated Searches
*Prices are pre-tax. They exclude delivery charges and customs duties and do not include additional charges for installation or activation options. Prices are indicative only and may vary by country, with changes to the cost of raw materials and exchange rates.














